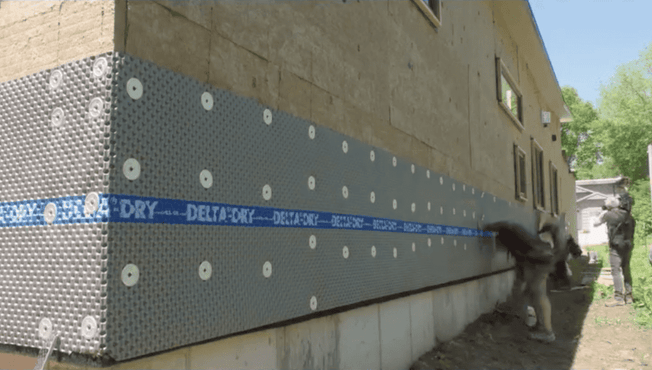Posted by Spycor Building on Oct 8th 2025
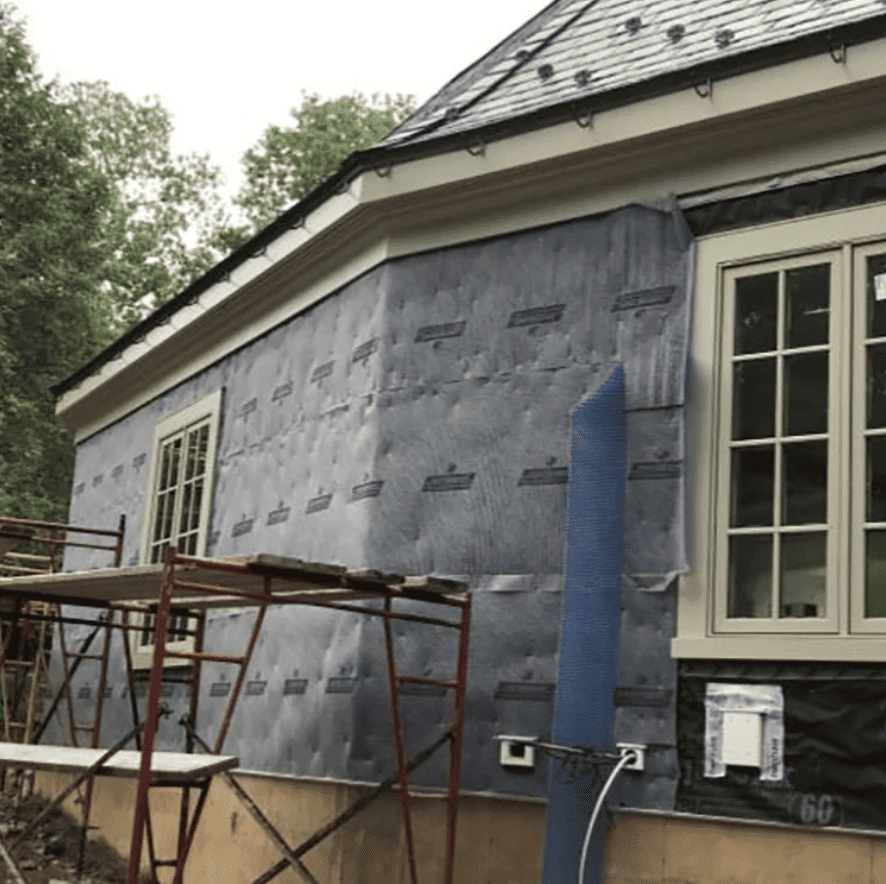
Rainscreen cladding systems are innovative exterior wall solutions designed to protect buildings from moisture infiltration while improving energy efficiency, durability, and aesthetic appeal. These systems create a ventilated air cavity between the outer cladding and the building's structural wall, allowing for effective moisture management and airflow. In this comprehensive guide, we'll explore what rainscreen cladding systems are, their key components, benefits, types, materials, installation process, and more. Whether you're a builder, architect, or DIY enthusiast tackling a renovation, understanding rainscreen cladding systems can help you make informed decisions for long-lasting, sustainable construction projects.
What Is a Rainscreen Cladding System?
A rainscreen cladding system is an advanced exterior facade assembly that acts as a protective barrier against environmental elements like rain, wind, UV radiation, and temperature fluctuations. Unlike traditional siding, which relies solely on a single layer for weatherproofing, rainscreen cladding systems incorporate a multi-layered approach. The core principle is to deflect the bulk of rainwater while allowing any penetrated moisture to drain or evaporate through a ventilated cavity.
Originating from Scandinavian building practices centuries ago and refined in the 1940s with scientific advancements, rainscreen cladding systems have become a staple in modern architecture. They operate on the concept of pressure equalization: when wind-driven rain hits the building, the air cavity behind the cladding balances internal and external pressures, preventing water from being forced through joints or seams. This makes them particularly effective in regions with heavy rainfall or harsh weather, such as coastal areas like Charleston, SC, where Spycor specializes in tailored solutions.
In essence, rainscreen cladding systems provide a "second line of defense" by separating the aesthetic outer layer from the structural wall, promoting longevity and reducing risks like mold, rot, and corrosion.
Key Components of Rainscreen Cladding
Systems
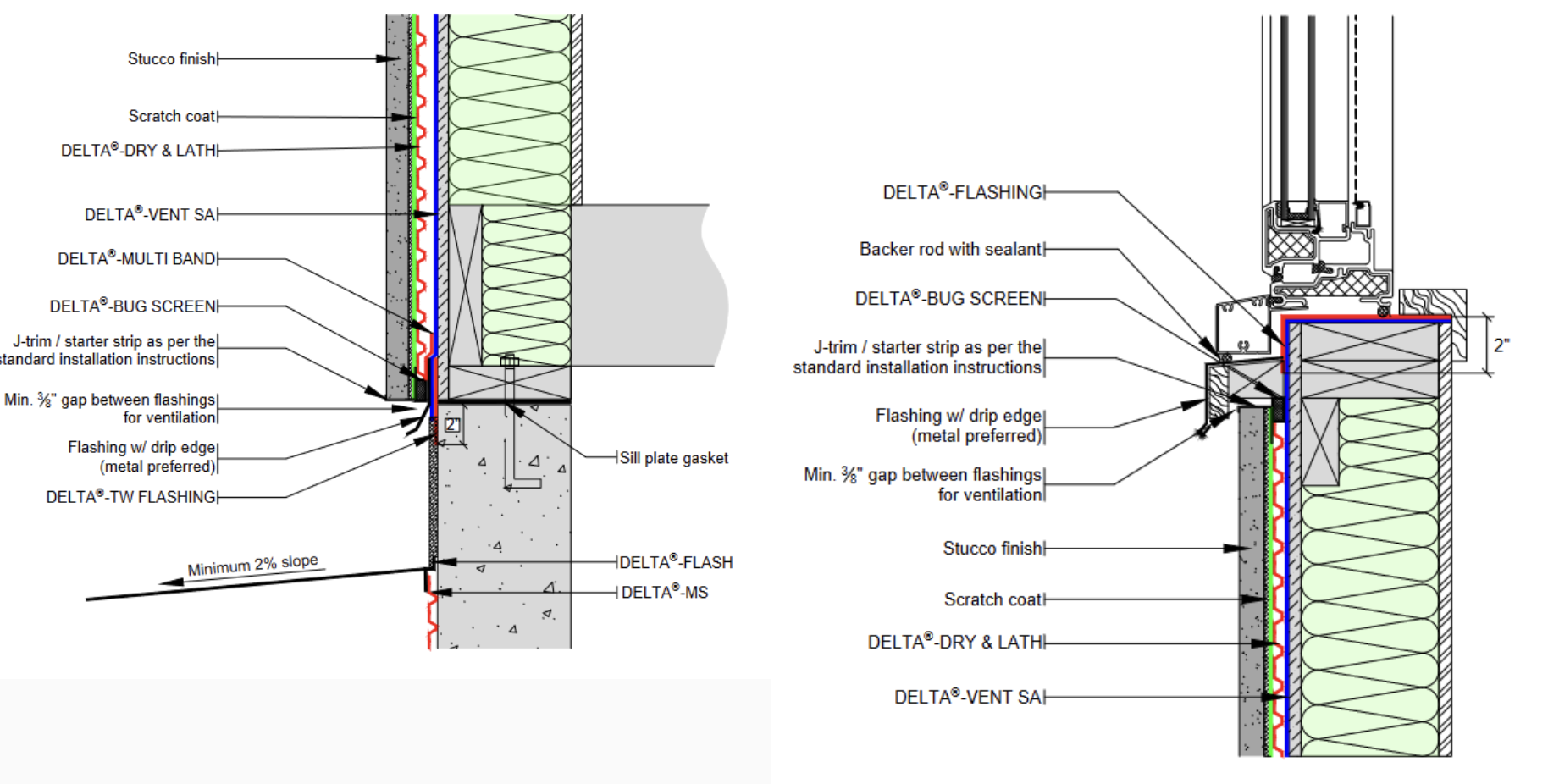
Rainscreen cladding systems consist of several interconnected elements that work together for optimal performance. Here's a breakdown of the primary components:
- Exterior Cladding (Outer Layer): This is the visible, decorative skin of the system, made from materials like fiber cement, metal panels, wood, or composites. It deflects most rainwater and shields the building from UV rays, wind, and temperature extremes while enhancing curb appeal.
- Ventilated Air Cavity: A crucial gap (typically 3/16 to 3/4 inch deep) between the cladding and the inner layers. This space promotes airflow, equalizes pressure to minimize water entry, and allows moisture to drain or evaporate, preventing buildup that could lead to structural damage.
- Insulation Layer: Positioned behind the air cavity, this improves thermal and acoustic efficiency. Common materials include mineral wool, rigid foam, or PIR panels, reducing heat transfer and lowering energy bills.
- Support Structure: The framework (often aluminum or galvanized steel rails, clips, or furring strips) that secures the cladding while maintaining the air gap. It must withstand wind loads, thermal expansion, and ensure proper ventilation.
- Air/Water Barrier (Weather-Resistive Barrier - WRB): A breathable membrane applied to the sheathing that acts as a secondary defense against water and air infiltration, while allowing vapor to escape.
- Drainage and Flashing Elements: Includes vertical channels, weeps, and flashings around windows, doors, and penetrations to direct water outward.
These components ensure rainscreen cladding systems not only protect but also enhance the building's overall performance.
How Rainscreen Cladding Systems Work
Rainscreen cladding systems function through a combination of deflection, drainage, ventilation, and pressure moderation. The outer cladding sheds the majority of rainwater via its surface and open joints. Any water that penetrates due to wind or capillary action enters the air cavity, where gravity drains it downward through channels or weeps at the base.
Simultaneously, the ventilated cavity allows air circulation, accelerating the evaporation of residual moisture and preventing condensation. In advanced designs, pressure equalization minimizes the differential that could drive water inward—essential in high-wind areas. Ventilation at the top and bottom of the wall promotes convective airflow, further aiding drying.
This multi-faceted approach makes rainscreen cladding systems superior to traditional methods, especially for moisture-prone environments.
Types of Rainscreen Cladding Systems
There are two main types of rainscreen cladding systems, each suited to different project needs:
- Drained/Back-Ventilated (D/BV) Systems: These allow some water into the cavity but rely on drainage channels and ventilation to remove it. Joints are open for airflow, and they're tested under standards like AAMA 509. Ideal for general applications where cost-effectiveness is key.
- Pressure-Equalized Rainscreen (PER) Systems: More sophisticated, these use compartmentalization (dividing the cavity into smaller sections) to rapidly equalize pressures and minimize water entry. Tested via AAMA 508, they're best for high-wind or complex structures but require precise design.
Choosing between D/BV and PER depends on climate, building height, and wind exposure.
Benefits of Rainscreen Cladding Systems
Installing rainscreen cladding systems offers numerous advantages, making them a smart investment for both residential and commercial buildings:
- Superior Moisture Management: By preventing water accumulation, these systems reduce risks of mold, mildew, rot, and corrosion, extending the building's lifespan.
- Enhanced Energy Efficiency: The air cavity and insulation minimize thermal bridging, lowering heating and cooling costs by up to 25% in some cases.
- Increased Durability: Protects against UV, wind, and temperature swings, requiring minimal maintenance and resisting degradation over time.
- Aesthetic Flexibility: Available in diverse materials, colors, and textures—from modern metal to natural wood—allowing customization to match any architectural style.
- Improved Indoor Air Quality: By keeping walls dry, they prevent mold growth, contributing to healthier interiors.
- Sustainability: Energy savings and reduced material waste align with green building standards like LEED.
While initial costs may be higher, the long-term savings in repairs and energy make rainscreen cladding systems cost-effective.
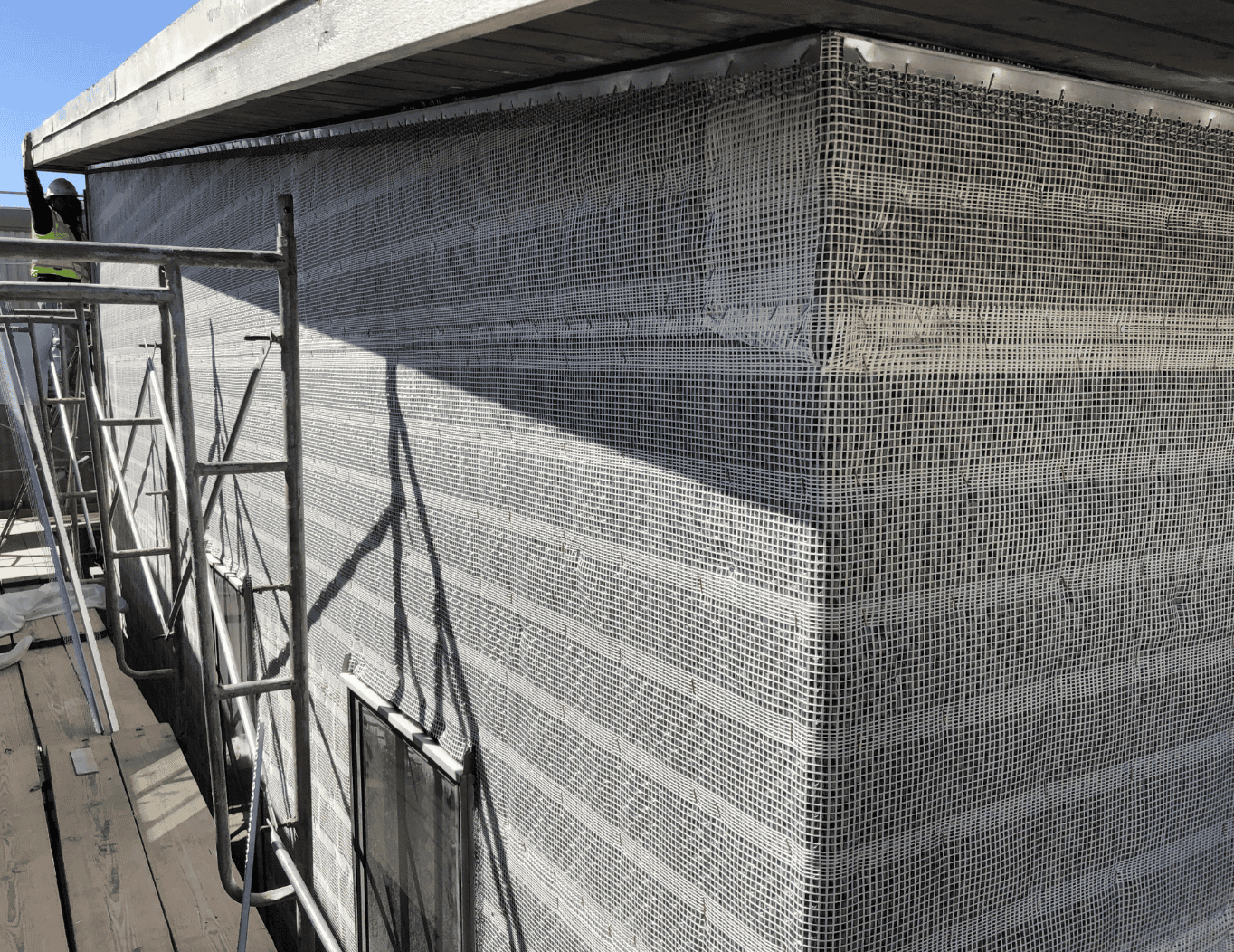
Materials for Rainscreen Cladding Systems
Material choice impacts performance, cost, and aesthetics. Here's a comparison table:
| Material | Pros | Cons | Best For |
|---|---|---|---|
| Fiber Cement | Durable, fire-resistant, low maintenance | Heavier, requires specific spacing | Residential, coastal areas |
| Metal Panels | Lightweight, recyclable, modern look | Can dent, higher cost | Commercial, high-wind zones |
| Wood/Timber | Natural aesthetic, sustainable | Prone to weathering if untreated | Eco-friendly designs |
| Composites | Versatile finishes, weather-resistant | May fade over time | Budget-conscious projects |
| Stone/Brick | Timeless appeal, excellent durability | Heavy, labor-intensive | Traditional architecture |
Select materials compliant with local codes and tested for your climate.
Installation Guide for Rainscreen Cladding Systems
Proper installation is key to maximizing the benefits of rainscreen cladding systems. While professional installation is recommended, here's a step-by-step overview:
- Preparation: Inspect the building's structure for soundness. Apply a breathable WRB over the sheathing, overlapping seams for continuity.
- Install Support Structure: Attach furring strips, clips, or rails vertically to studs, ensuring a minimum 3/16-inch air gap. Use corrosion-resistant fasteners.
- Add Insulation (if applicable): Secure exterior insulation behind the cavity for thermal performance.
- Mount Cladding: Start from the bottom, securing panels to the support structure. Ensure open joints for ventilation and align for aesthetics.
- Flash and Seal: Install flashing around penetrations and seal gaps with compatible sealants. Add insect barriers like Cor-A-Vent at perimeters.
- Ventilation and Drainage: Ensure top/bottom vents and drainage channels are unobstructed.
- Final Inspection: Check alignment, security, and compliance with codes like AAMA standards.
Common mistakes to avoid: Inadequate air gap depth, poor flashing, or using wood furring in humid climates. Tools needed: Drills, levels, screws, safety gear. For PER systems, consult engineers for compartmentalization.
Rainscreen cladding systems represent a forward-thinking approach to building protection, combining functionality with design versatility. By incorporating these systems, you can safeguard your structure against moisture, boost energy savings, and achieve stunning aesthetics. At Spycor, we're committed to providing high-quality rainscreen products tailored to your needs.
Click Here to explore our range of rainscreen cladding systems and find the perfect solution for your building project.
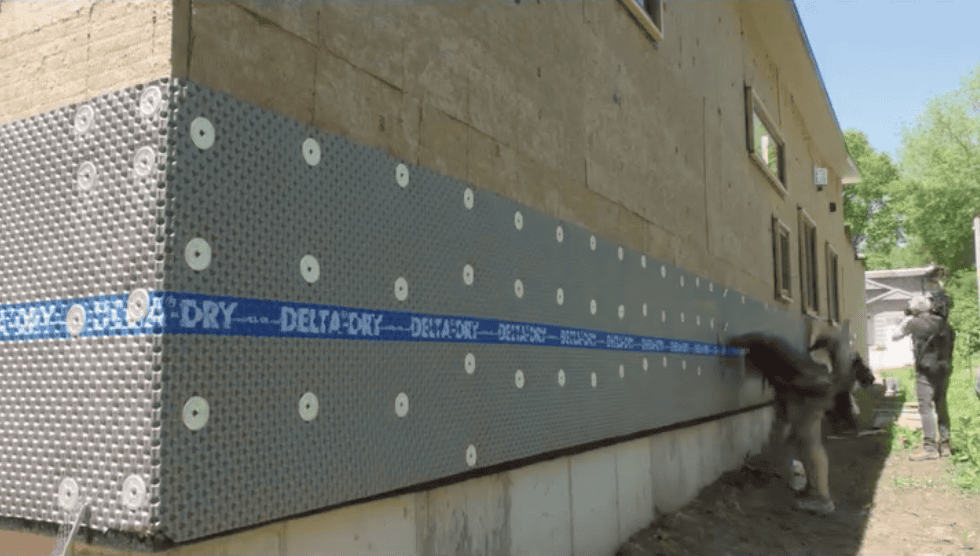
FAQs About Rainscreen Cladding Systems
How do rainscreen cladding systems differ from traditional siding?
Traditional siding is a single layer, while rainscreen systems add a ventilated cavity for better moisture control and efficiency.
Are rainscreen cladding systems worth the cost?
Yes, due to long-term savings on energy, maintenance, and repairs.
Can I install rainscreen cladding systems myself?
DIY is possible for simple projects, but professionals ensure compliance and performance.
What maintenance do rainscreen cladding systems require?
Minimal—periodic inspections for clogs or damage suffice.
Are there eco-friendly options for rainscreen cladding systems?
Absolutely, using sustainable materials like recycled metal or responsibly sourced wood.
How long do rainscreen cladding systems last?
With proper installation, 20–50 years, depending on materials and climate.
Do rainscreen cladding systems improve home value?
Yes, by enhancing energy efficiency, durability, and curb appeal.

