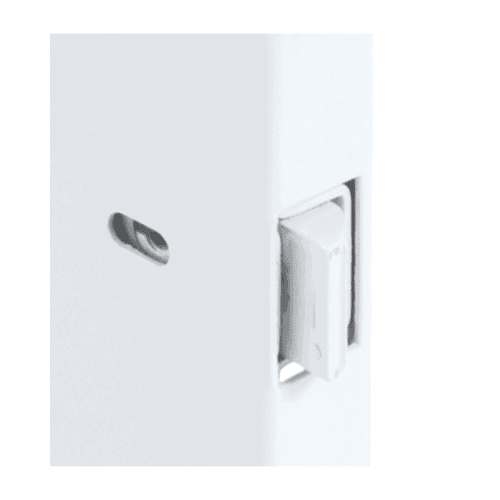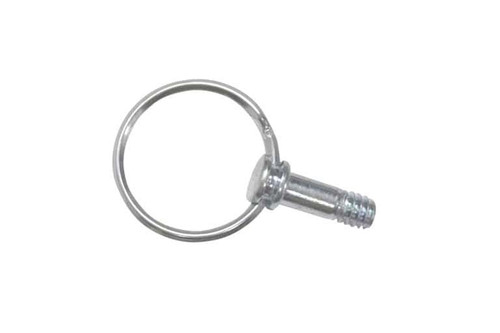Cendrex
Cendrex PFI-GYP 16 x 16 Fire Rated Insulated Access Door with drywall Flange
- SKU:
- PFI-GYP-1616
- Shipping:
- Calculated at Checkout




SSL Secure Payment
Orders are processed promptly and dispatched the next working day for fast delivery. Customers can expect quick arrival of packages. Further details can be found in the Terms of Service.
*Wall Opening is +3/8" (9mm)
For detailed specification see submittal sheet
The fire rated insulated access door can be used on fire rated walls and ceilings. The drywall bead flange is not exposed once the drywall compound is applied.
| Installation | Walls and ceilings |
| Material | Material Galvanneal steel |
| Locking mechanism | Ring/tool key operated slam latch |
| Hinge | Piano hinge |
| Flange | Drywall bead flange |
| Size | Other sizes available upon request |
- Material
20-gauge galvanneal steel door and 16-gauge cold rolled steel frame. - Hinge
Continuous piano hinge. Hinge location: Hinges must be located on the second dimension (height). - Locking mechanism
Self-latching tool-key operated slam latch and ring operated slam latch, both included. - Flange
22-gauge galvanized steel, 1" drywall bead flange. - Frame
2-1/2" in depth, made of cold rolled steel. - Rough opening
Door sizes + 1/4" or + 6mm. - Insulation
2" thick fire rated mineral wool. - Inside panel release
Mechanisms to allow panels to open from inside, standard on all doors over 12" X 12" . - Finish
High quality white powder coat primer. - Packaging
Individually wrapped, 1 door per box. - Fire rated access doors, for vertical use, are subject to the following:
- Vertical wall assemblies
Fire rated access doors, for vertical use, are subject to the following: - Certification
UL 10B (2009), NFPA 252 (2012), CAN/ULC S104 (R1985), CAN/ULC S104 (2010). - Rating Achieved
3 hours, neutral/negative pressure. - Maximum size
48" x 48" (1219mm x 1219mm), maximum area of 2304 squared, tolerance on height and width limitation is more or less 3" (76mm) as long as the area does not exceed 2304 squared. - Temperature rise
250 degrees F (121-C) after 30 minutes and 450 degrees F (232-C) after 60 minutes.
- Vertical wall assemblies
Fire rated access doors, for horizontal use, are subject to the following:
- Horizontal ceiling assemblies
- Fire rated access doors, for horizontal use, are subject to the following:
- Certification
- ASTM E119 (2012), CAN/ULC S101 (2007)
- Rating Achieved
- 3 hours in non-combustible construction and 1 hour in combustible construction
- Maximum size
- 24"X36" (610 mm X 914 mm) (hinges and latches on the side of 36"), tolerance on dimension limitations are more or less 3" (76 mm) as long as the area does not exceed 864 in. squared.
- Temperature rise
- Within allowable per ASTM E119 and CAN/ULC S101
Carts containing FREE SHIPPING products will display shipping rates unless all products in the cart have this discount. To obtain the FREE SHIPPING discount, please remove non-free shipping items and order separately; or call customer service.
Delivery Times:ALL Explanations assume order received prior to 1:00PM Est. (Mon - Fri)
Standard Ground:1-4 Business Days delivery from time of order (not guaranteed)
Express Saver:3 Business Days (ex. Order Mon. - rec. Thurs before 5pm.)
2nd Day: 2 Business Days (ex. Order Mon. - rec. Wed. before 5pm)
Standard Overnight:Next business day before 4:00PM
Priority Overnight:Next business Day before 11:00AM
First Overnight:Next Business Day before 9:00AM
Freight Deliveries 1-8 Business Days depending on product and location
*Spycor usually ships within 24 hours but cannot guarantee delivery time from 3rd party vendors including 2nd Day and Next Day Delivery


















